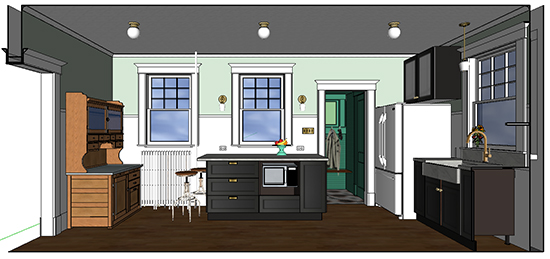dreaming of a new old kitchen - part 2
I have to say this is one of the most challenging kitchen layouts I have ever had to work on. Mostly due to my self-imposed restrictions that I probably wouldn't have if I were working on someone else's house that wasn't as crazy as me. As you can see, our kitchen has three windows, five doorways and a chimney in it. I don't have a drawing of our current layout, but there is a peninsula that comes out from the wall with the chimney and cuts the room in half. The counter near the sink also wraps around the corner a couple feet and the door to the mudroom was shoved up against the window. That corner cabinet is the bane of my existence. Oh, and the fridge is on the far side of the peninsula from everything else which is super convenient.
The room is about 9'-8" x 18' +/-. It's a good size room, but the current layout makes it feel half the size it actually is. Since it's fairly long and thin, one of my goals is to make it feel very open and not too squeezed in the width. I wanted to minimize the amount of upper cabinets to keep the open feeling, and work with the chimney to make it not look like an accident.
On the south wall is what would be the island if it wasn't attached to the wall. Our kitchen is a little too wide for a galley kitchen layout. A standard depth counter on this wall would be a little too far from the cabinets by the stove. Making this run of cabinets deeper allows room for a couple stools at the end by the radiator and access to cabinetry at both ends. The end by the fridge will act as a pantry, and the other side will hold lesser used items behind the stools. I realize the microwave is floating, I haven't had a chance to customize the cabinet to fit properly.
The room is about 9'-8" x 18' +/-. It's a good size room, but the current layout makes it feel half the size it actually is. Since it's fairly long and thin, one of my goals is to make it feel very open and not too squeezed in the width. I wanted to minimize the amount of upper cabinets to keep the open feeling, and work with the chimney to make it not look like an accident.
The stove is going to move from the spot right next to both the sink and living room doorway to the wall with the chimney. I plan to box out a false "fireplace" that the stove will go in, to allude to a hearth and make the chimney have a reason to be there. Since I can't afford to lose too much real estate to a fake chimney, the side will have some storage tucked into it for cookbooks and stuff. Ikea's cabinets now have a 15" deep cabinet instead of 12" deep, so it allows for some prep space on either side of the stove. Not a ton, but far more than we have now.
Looking towards the sink you can see the shelves tucked into the side of the "chimney" and the only upper cabinets in the room on either side of the sink. They have to be slid up fairly high so that I can use the glass door sizes they make and still clear the refrigerator, but on the right side where the dishes will be kept, there's room for a shelf for the dishes we use every day to keep them easily accessible.
On the south wall is what would be the island if it wasn't attached to the wall. Our kitchen is a little too wide for a galley kitchen layout. A standard depth counter on this wall would be a little too far from the cabinets by the stove. Making this run of cabinets deeper allows room for a couple stools at the end by the radiator and access to cabinetry at both ends. The end by the fridge will act as a pantry, and the other side will hold lesser used items behind the stools. I realize the microwave is floating, I haven't had a chance to customize the cabinet to fit properly.
Finally at the wall shared with the dining room, we will find some kind of hoosier cabinet or hutch that can hold wine glasses, platters and serving dishes, and other stuff that goes in a kitchen but isn't used regularly for cooking. I want a piece of furniture rather than more matching cabinetry because I want the kitchen to feel more comfortable and less like a kitchen showroom (plus it will likely be a whole lot cheaper). I like a little eclecticism-keeps things from getting too stiff.
Unfortunately it's hard to show much personality in a computer model. I've tried to add some accessories so it doesn't look too sterile, but there's only so much you can do. I definitely plan to have lots of quirky little things to keep it fun. Art, antique kitchen-y stuff, etc. That will have to come later. I'm still working on figuring out which type of cabinet is going where, what needs to be stored next to the stove and what should go in the "island." Doors or drawers, that sort of thing. It's not as easy as it looks. Another thing, you may have caught a glimpse of the green in the mudroom. Just a little teaser for a post for another day.







Comments