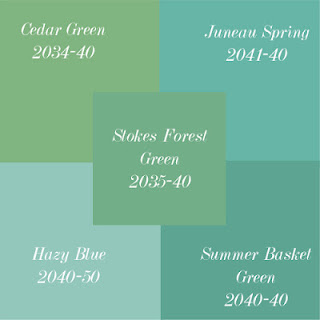dreaming of a new old kitchen - part 1
I haven't posted recently because I haven't been able to get any projects to the point where they make nice photos. A blog post isn't much without pics. I have however, been spending some time designing future projects and figured I might as well show you those. I've been working on plans for our kitchen for years now, and with each revision it gets simpler and simpler. As the realities of budget and DIY-ability sink in, certain things have to be eliminated.
If money were no object, I'd probably do semi custom cabinets from Crown Point to try to recreate an authentic 1915 kitchen for the house. Since we haven't yet won the lotto (maybe I should start buying tickets), I have to work with something a little more reasonable. Our price point pretty much eliminates everything but Ikea, so I started there and tried to find a way that it could fit within our 1915-ish house. It bothers me when renovated kitchens looks like an entire present day room was inserted into an old house, it feels somehow alien. I want this kitchen to be a mix of old and new items in a decidedly old space so that it feels right for the house.
I decided to go with Ikea's Laxarby cabinets because they have a simple traditional raised panel design and the dark color can contrast with the wood floors and white trim and ground everything. Carrera marble counters will help keep with the simple traditional look. Yes, yes, I know that they can etch and possibly stain, but I want to go with a honed finish instead of polished so the etching shouldn't be noticeable. I just hope it doesn't cost too much more. Plus since all the ceilings, walls and floors in the house are full of imperfections (to put it mildly), a little imperfection and patina in the countertops should fit right in. Same goes for unlacquered brass hardware for the cabinet hardware and light fixtures.
Once we pull up the 60 year old vinyl flooring, I am hoping that there will be more of the douglas fir flooring that is in the dining room and my office. I'm sure it will have to be refinished, which won't be cheap. The current ceiling is some kind of composite tile which is likely covering a very cracked plaster ceiling. I'd like to cover it with a tin ceiling to avoid having to remove the tile and patch the plaster, plus it allows for easier wiring for the ceiling fixtures. For the walls, I want to add base molding to match the rest of the house and add a piece of horizontal trim about 2/3 up the wall where it seems that one once existed. The wall below the trim will be painted semi-gloss white like the trim to give the effect of a wainscotting. Except for behind the stove and sink, that's all the backsplash there's going to be. Can save at least a few bucks that way. I think this way it look less like a typical kitchen, and more like another room in the house that happens to be fitted out for cooking.
Another thing that bugs me in renovated kitchens (in old houses anyway) is high hat lighting. I hate the ceiling looking like swiss cheese. If you want to put that in your new house, knock yourself out, but in an old house it's just too damn modern looking. In order to get enough lighting, there's going to be a few simple flush mount ceiling fixtures, sconces over the counters without upper cabinets above and one undercabinet light in the one spot that there is an overhead cabinet. I know some purists may take issue with that, but this isn't a historic recreation and another sconce wouldn't work anyway, so too bad!
That's more than enough text for one post so stay tuned for the new layout and some SketchUp renderings!



Comments